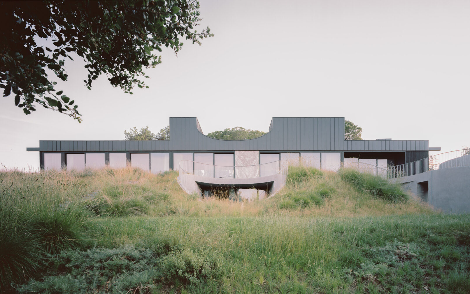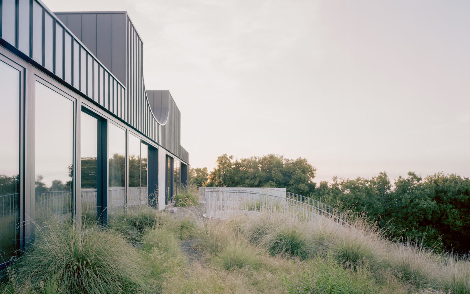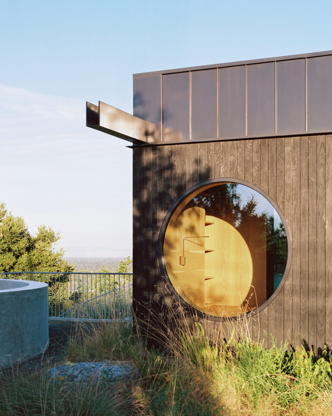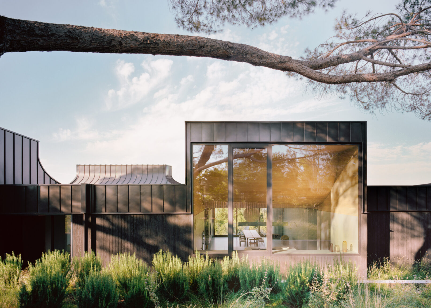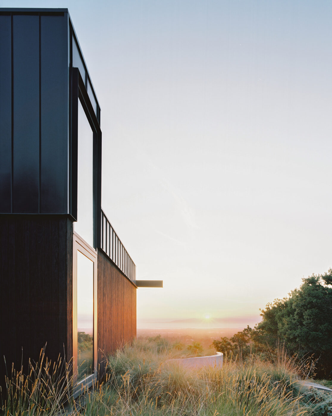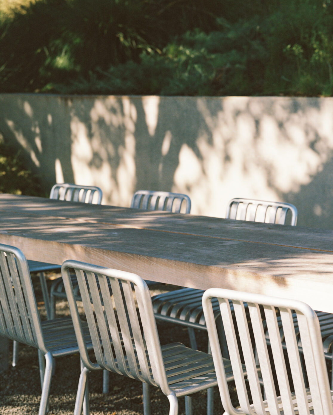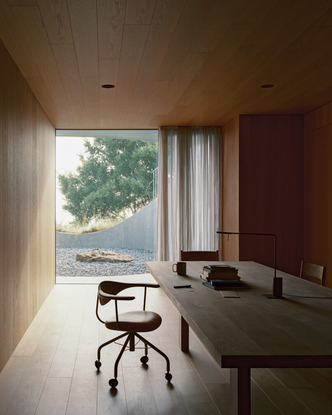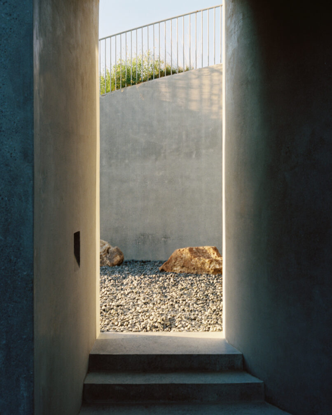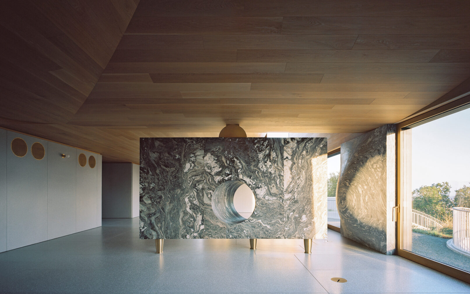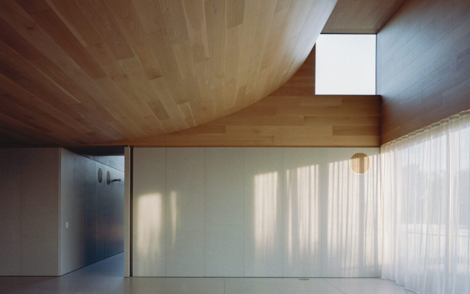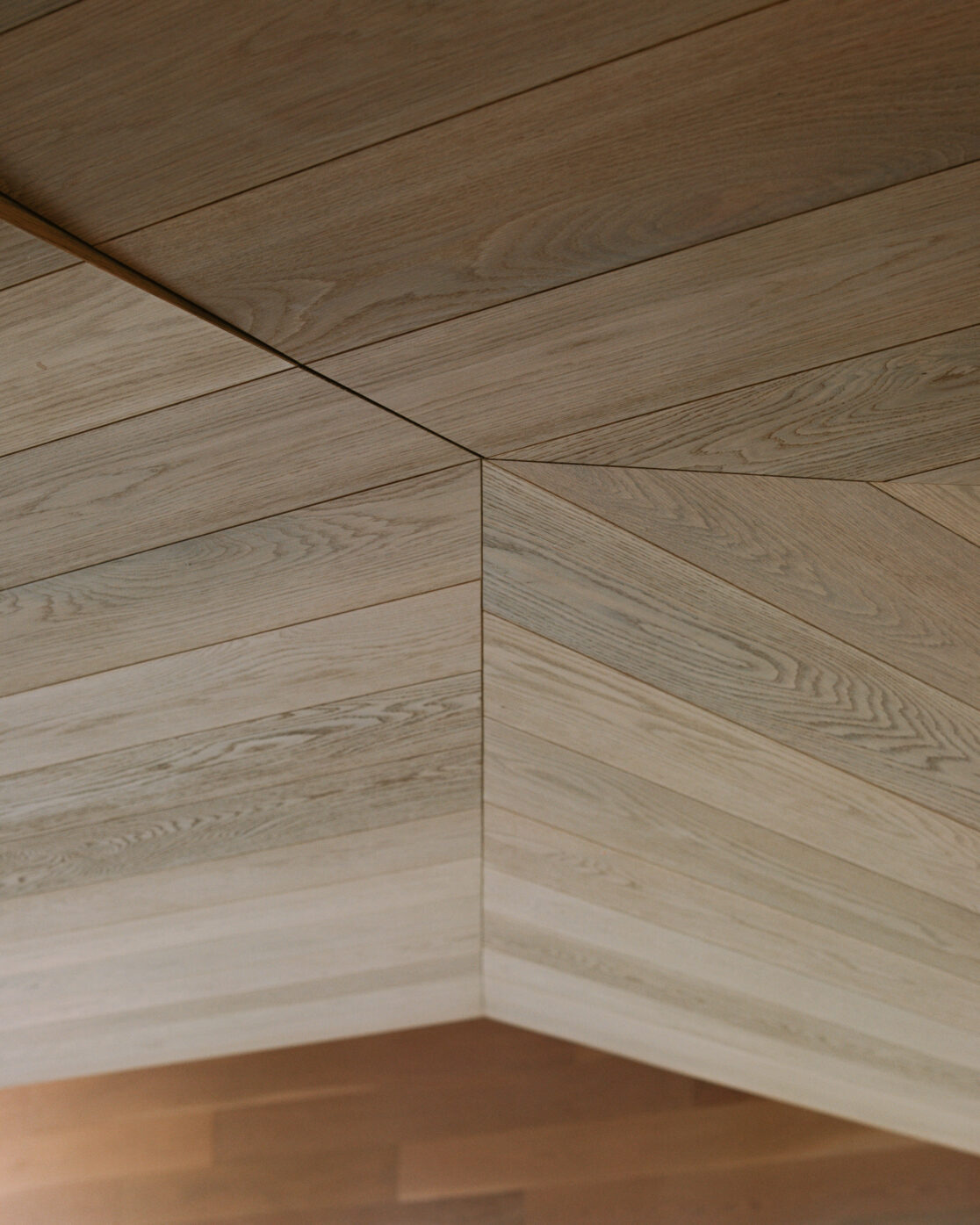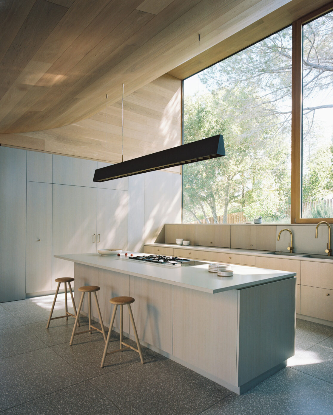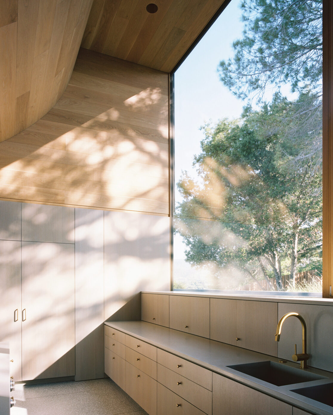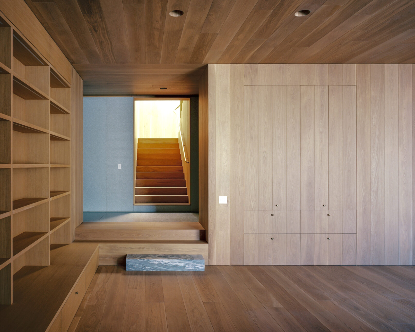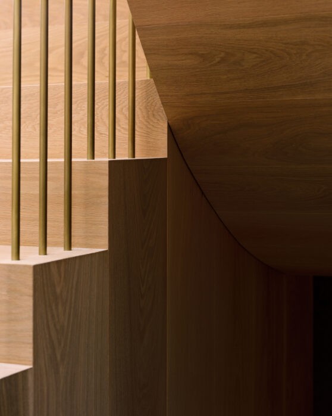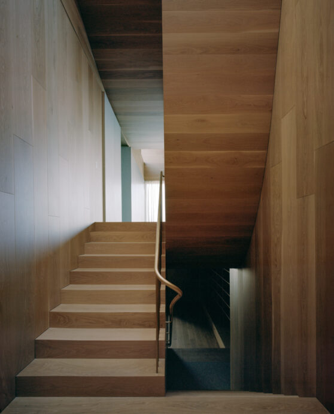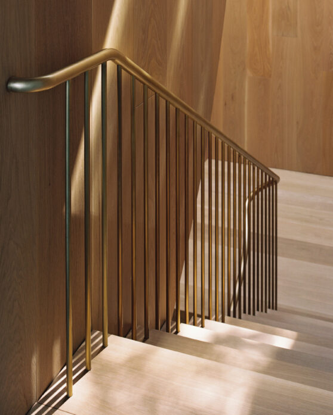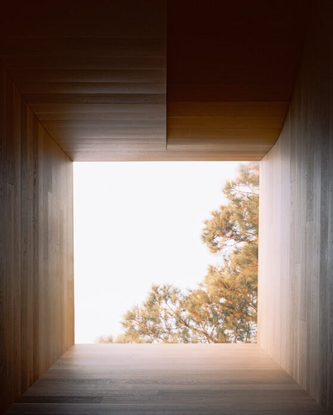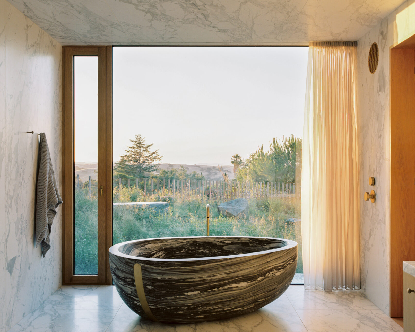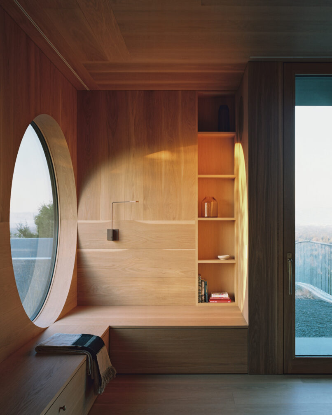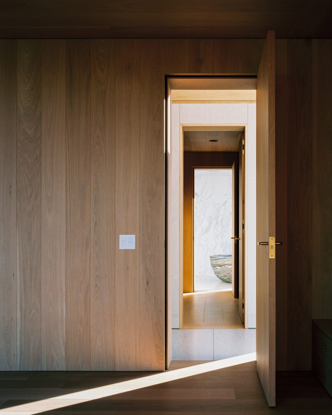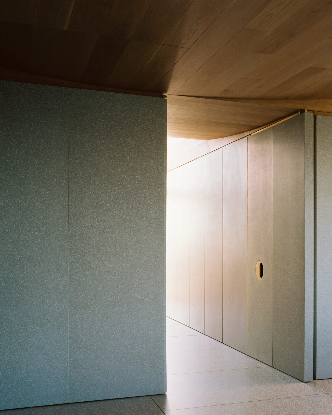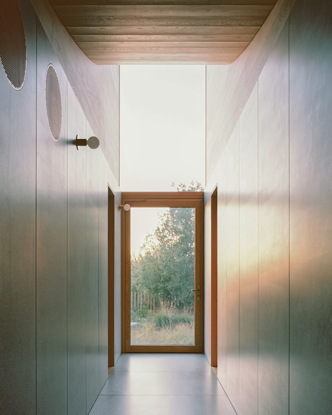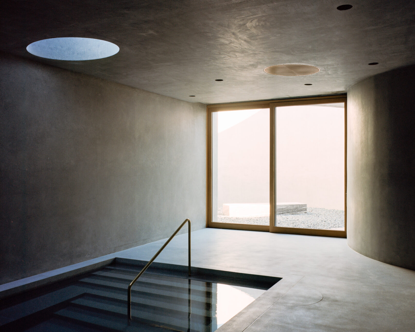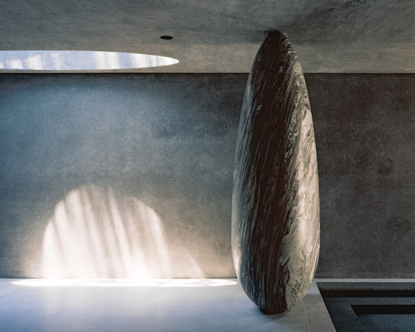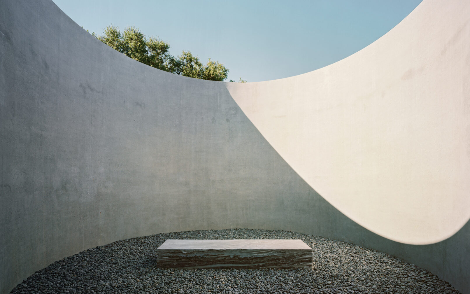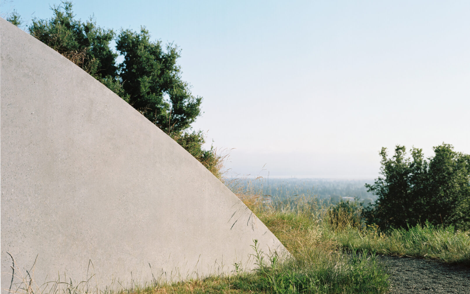Starting with the existing shell of an unfinished Mediterranean-style house in Los Altos Hills, California, Paragon Custom Builders and their client engaged the designers at WOJR for a significant redesign. This pivotal decision initiated a strong collaborative partnership, grounded in mutual trust between Owner, Architect, and Builder, which ultimately led to the completion of the extraordinary House of Horns.
As the General Contractor, Paragon Custom Builders meticulously oversaw every facet of this complex build. Our unwavering attention to detail and comprehensive management of a diverse team of highly skilled craftsmen and subcontractors were instrumental in navigating the project’s intricate demands. The resulting House of Horns stands as a testament to this expertise, presenting a dramatic transformation from its original form.
Approaching from the driveway, a sinuous concrete plinth supports a striking dark, volumetric structure punctuated by tower-like “horns.” Ascending the stairs reveals an even more intricate design featuring multiple horn-like rooflets, strategically positioned high windows ensuring privacy, and textured yakisugi cladding harmonizing with tall grasses. The carefully orchestrated entrance sequence, involving a telescoping wall that creates a moment of compression before opening into an expansive living space, offering panoramic views of the fog-shrouded Bay Area foothills.
Inside, Paragon Custom Builders proficiently coordinated the installation of a refined palette of materials. Gray terrazzo panels with varying marble aggregates grace the walls and floors, creating a sophisticated contrast with the methodically arranged warm oak boards of the ceiling. The tranquil atmosphere, enhanced by midcentury furnishings and washi lamps, perfectly suits the client’s meditative practices. The roof’s unique topography, featuring six inverted vaults that form the interior of the “horns,” defines distinct zones within the open-plan layout. Clerestories and skylights, precisely integrated at the apex of each vault, frame captivating views of the sky and surrounding trees, underscoring the architects’ intention to create a dwelling deeply connected to the natural cycles and landscape.

